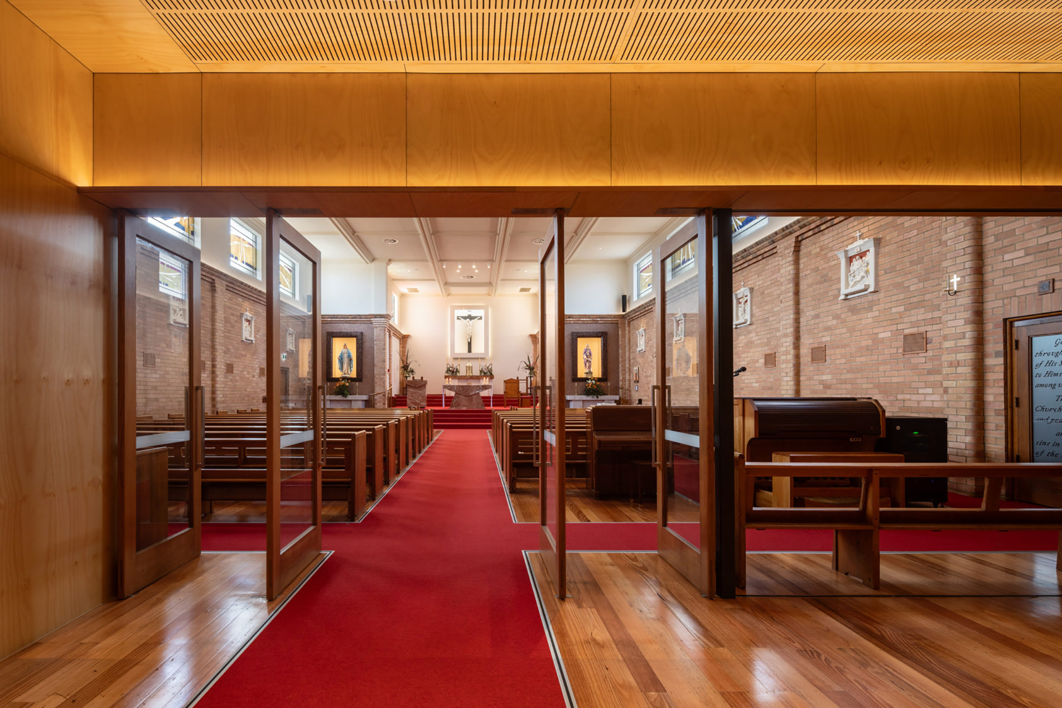
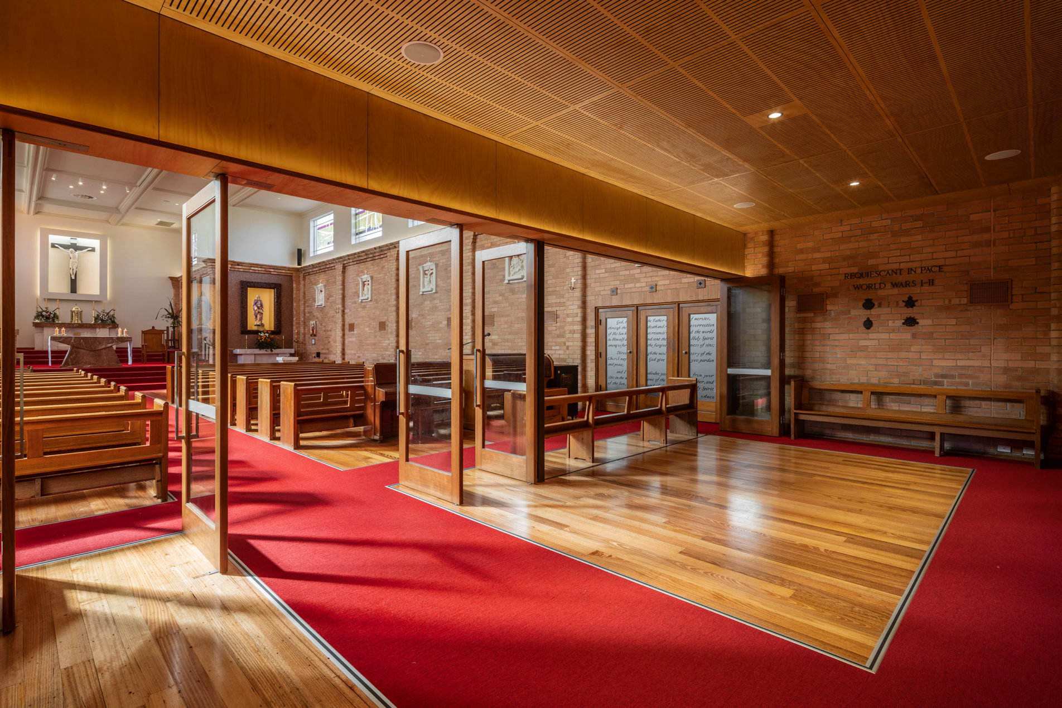
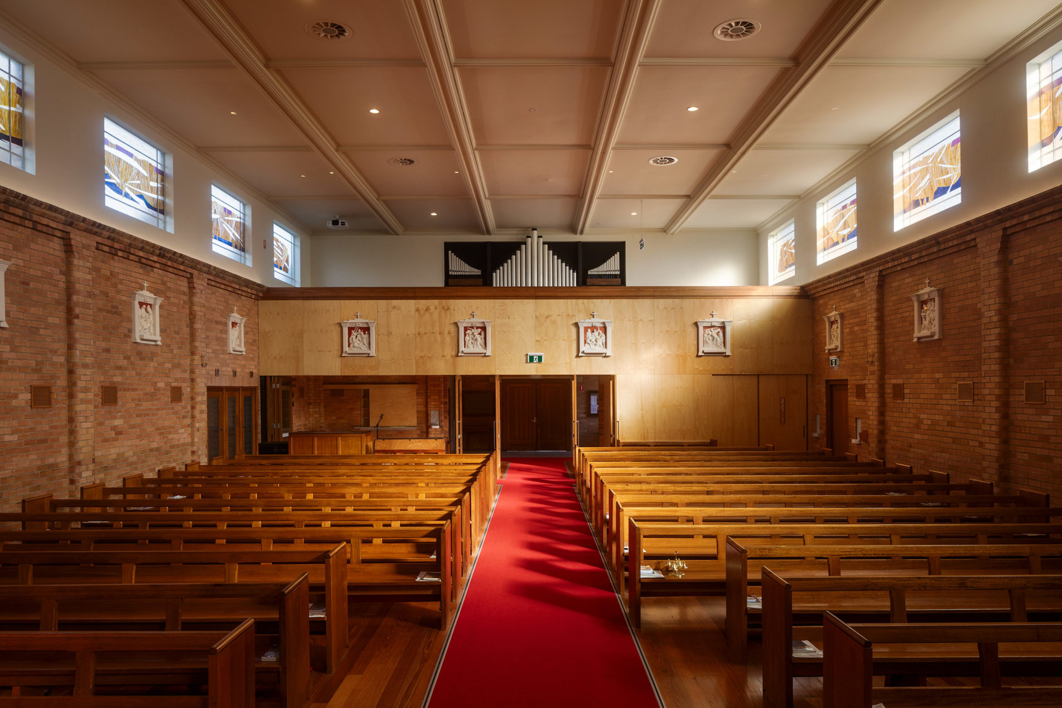





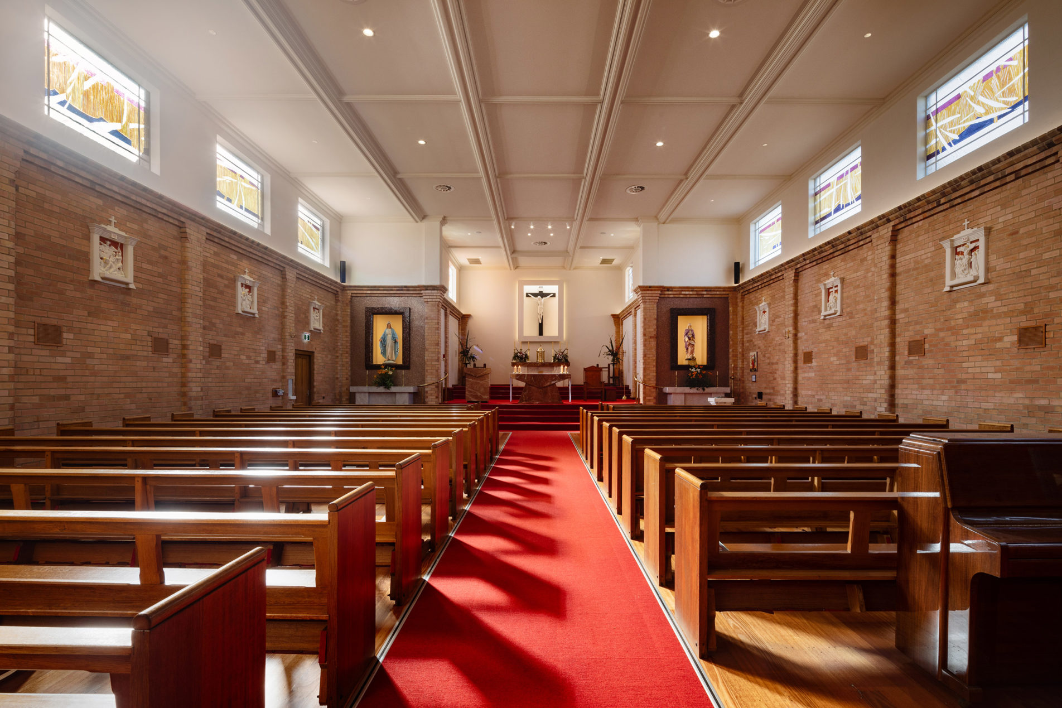
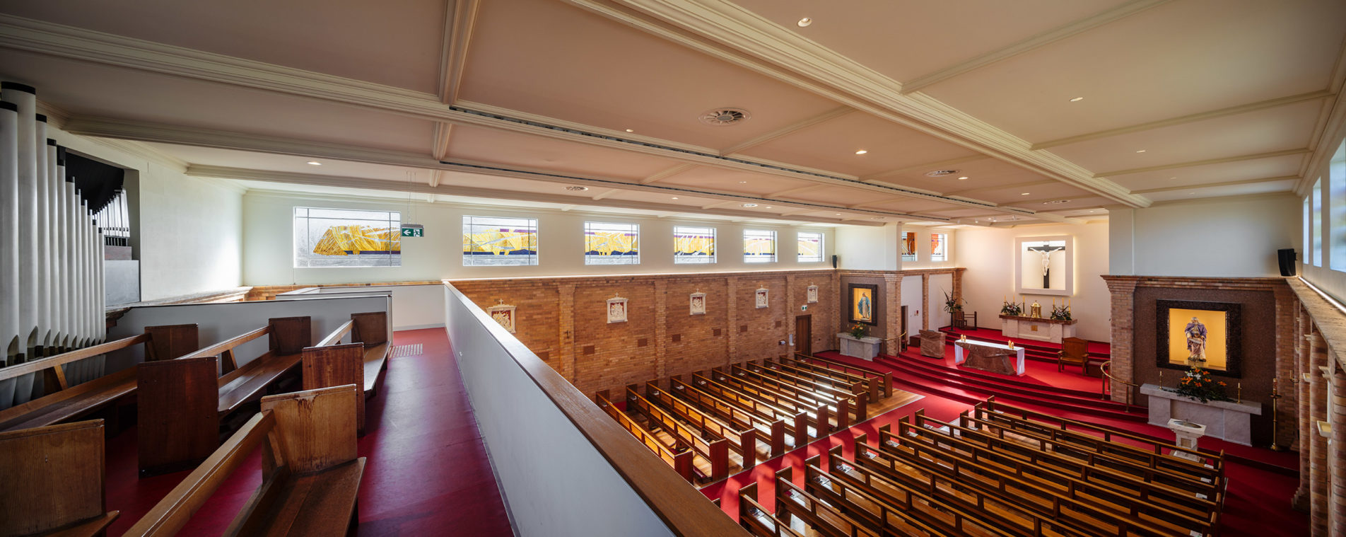
St Anne's Church, East Kew
St Anne’s Church sits on the corner of a leafy intersection in Kew and serves St Anne’s primary school as well as the wider community. The donation of a pipe organ to the Parish was the initial catalyst for this project.
The decision to locate the organ within the entrance tower of the existing building created the opportunity for a new seating loft to be located above the entry to the Nave. The insertion of the loft created a new multi-purpose space below, which acts as an interstitial zone between the foyer and the Nave for people to gather and congregate in outside of worship.
The newly constructed space is defined by warm plywood panels which complement the existing cream brick walls. The balustrade of the new first floor sitting area above continues the datum line of decorative brickwork around the Nave in a slightly darker timber.
A 1980’s addition to the sanctuary was removed exposing the original ceiling and brickwork. Existing floor lining was also removed to reveal the timber floorboards beneath. In all instances, new interventions were conceived to be harmonious with the original fabric and detailing, and to sit comfortably alongside it, rather than compete for attention.