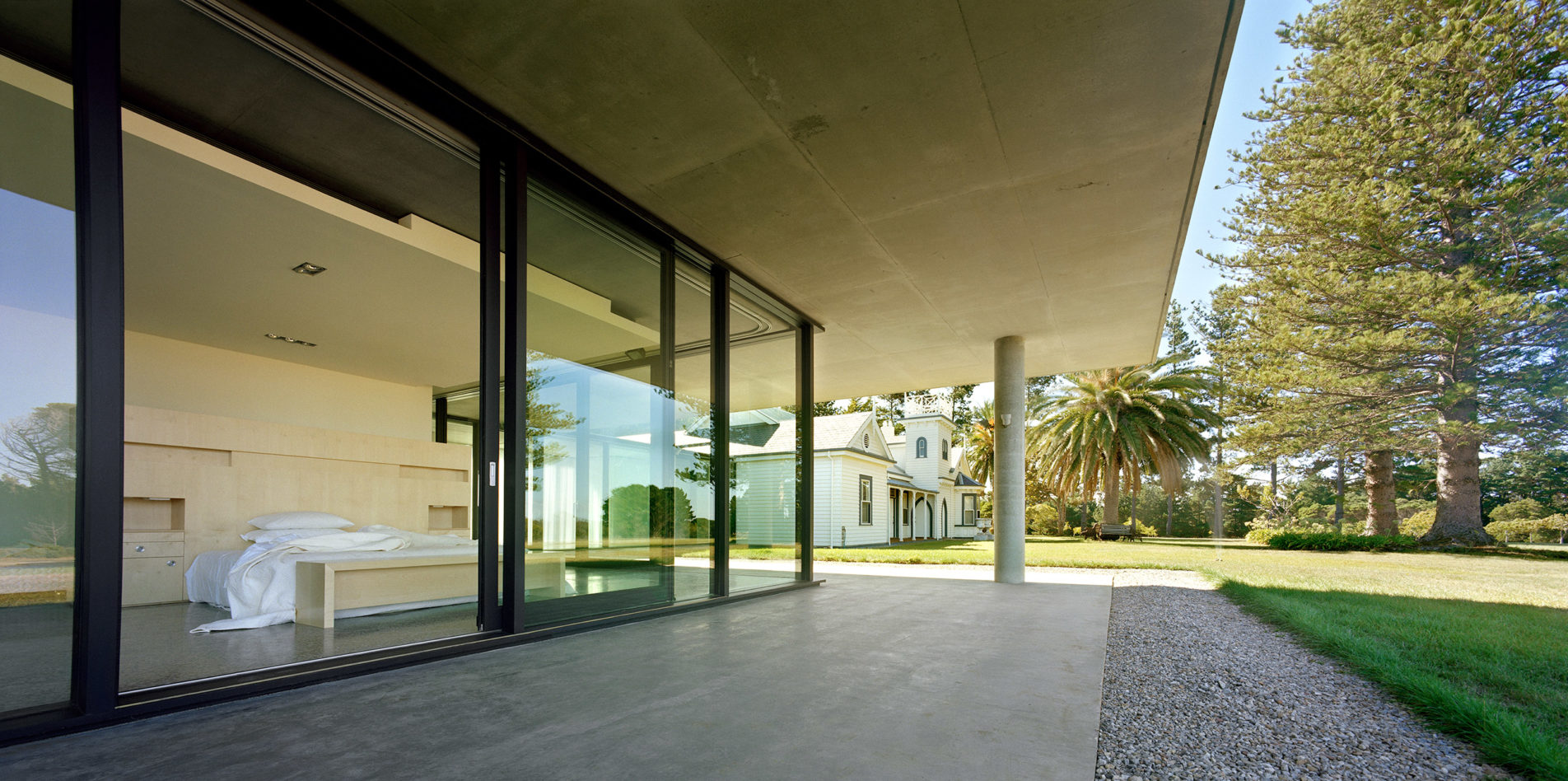














Woolamai House, Phillip Island
The addition to historic Woolamai House was designed to act principally as a landscape object with a deliberate lack of distinction between interior and exterior. It seeks to create a transparency of view through to the existing historic house and into the surrounding landscape.
This project faithfully restores the existing 19th century building whilst designing the new addition as a separate wing. The extension of the dominant North-South hallway of the original house is the generating element for the spatial and programmatic organisation of the new wing. Space flows loosely about the main kitchen, living and dining areas, leading into the bedroom zone.
In keeping with the feeling of a landscape structure, an austere sense and appearance to the new building was sought using off-form concrete for the columns and roof, with articulated interior infill located at points of habitation.
Located to the full extent of the perimeter of the building is a double-curtain system that provides sun control and privacy, simultaneously creating a softness which tempers the off-form concrete finishes. This entire curtained ‘skin’ can be hidden around the service core to maintain a full extent of the views and a sense of openness. In its wrapped state, the curtain envelopes the central internal core of the building, imbuing the space with a soft, yet dynamic quality.