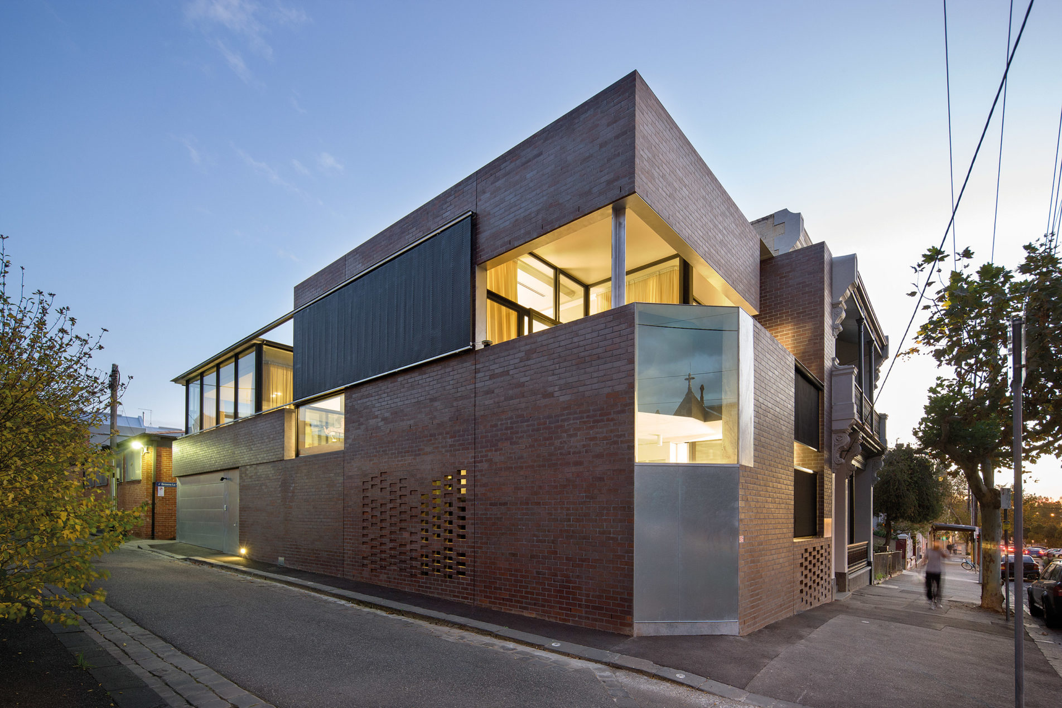
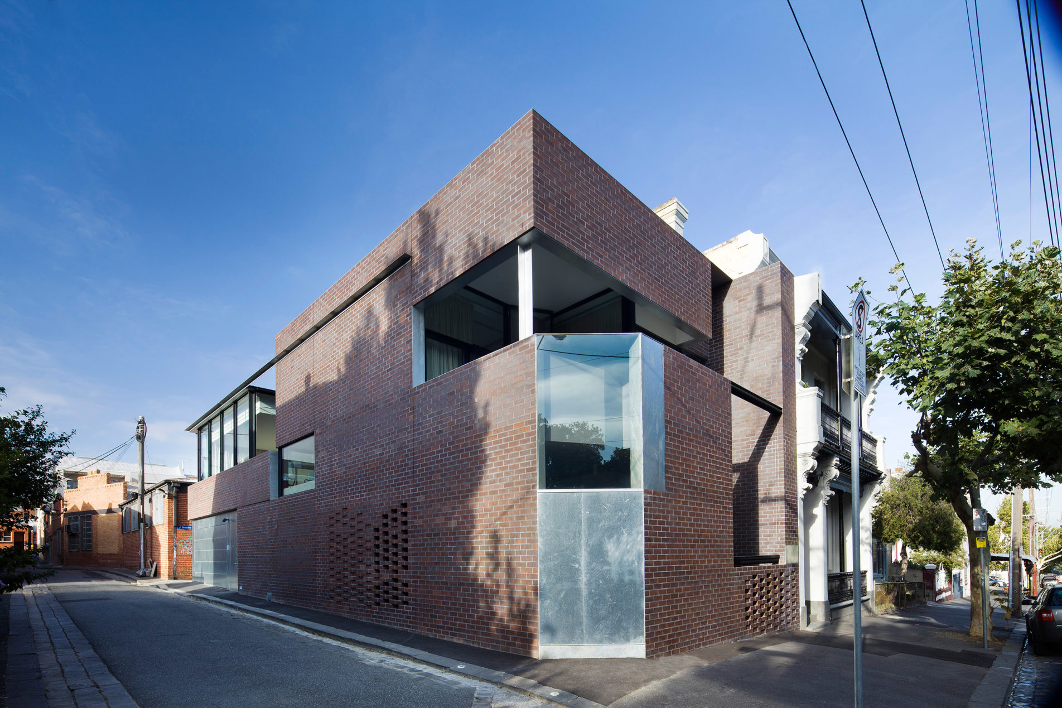
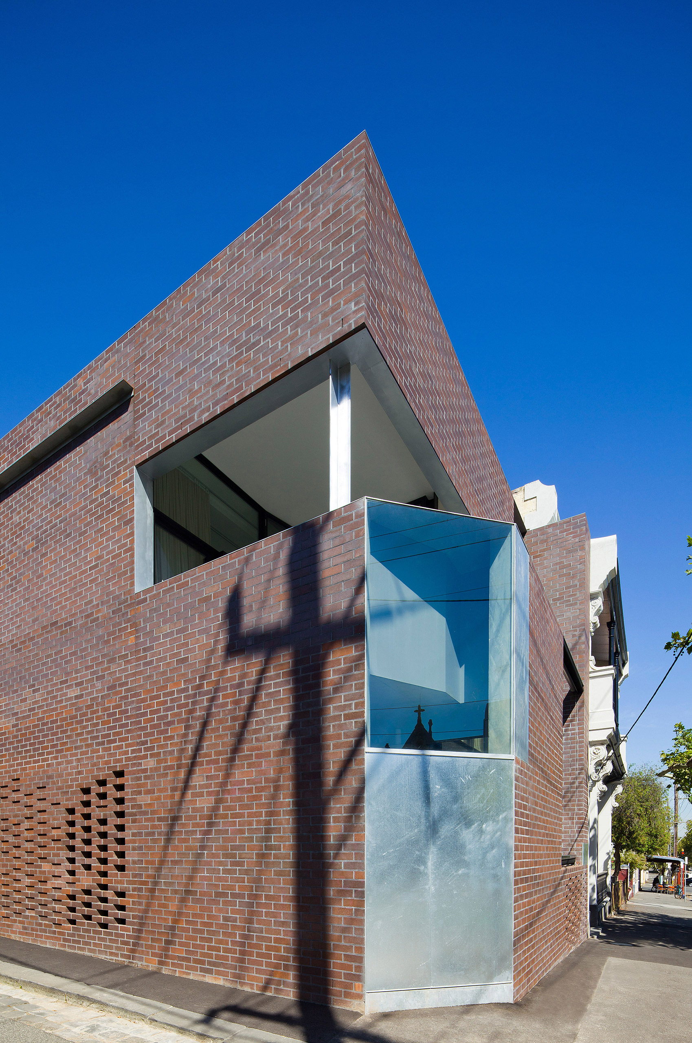









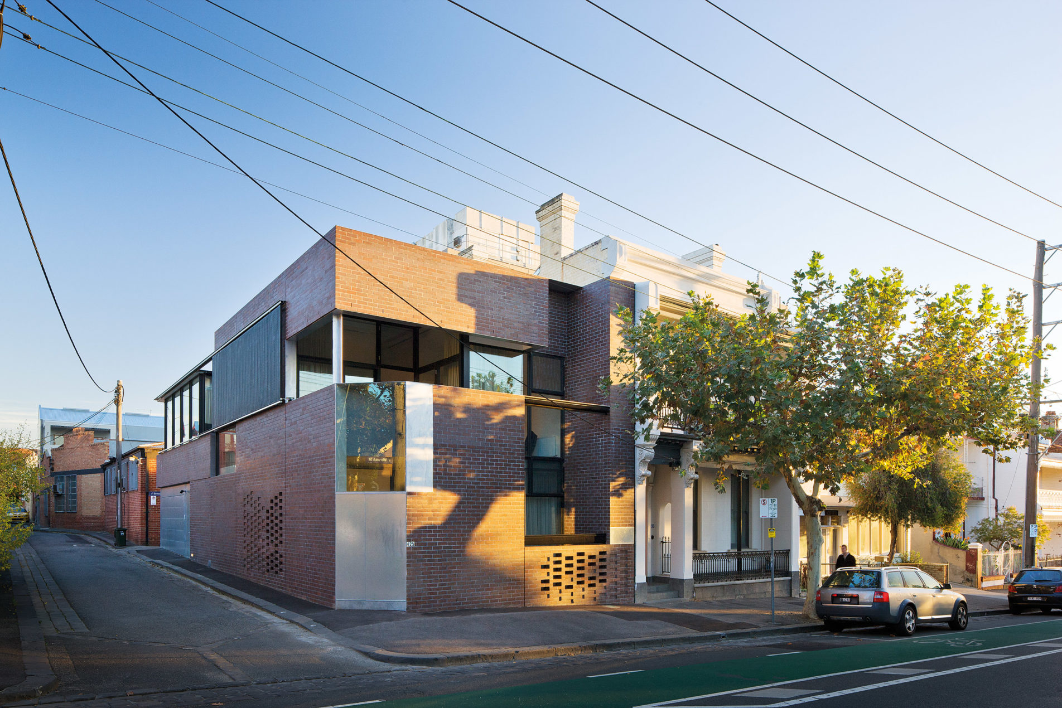
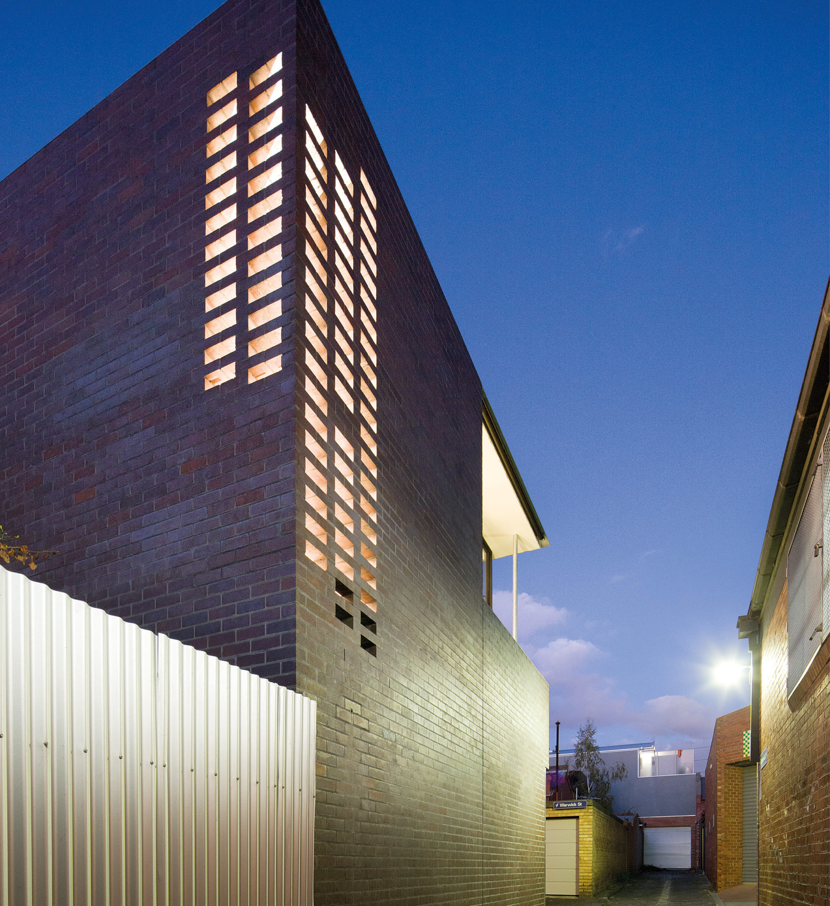
Queensberry Street House, North Melbourne
The Queensberry Street house occupies the site of a former cheese factory in North Melbourne, an inner city suburb. The building is formally ambiguous, mediating between domestic and industrial typologies, such as the Victorian shop front and the suburban pavilion.
The use of brickwork references the materiality of the local context, however here it is imbued with architectural intent. The glazing system is fabricated from steel and formed into complex steel window walls, which are softened using dark stained timber sections to operable doors and windows.
Subtle terracing of the ground floor slab is mirrored at the first floor level by the curated configuration of the ceiling plane. These architectural manoeuvres coupled with a carefully composed arrangement of walls, sliding doors, curtains and subtle plan slippages, construct spaces that expand and contract into one another rather than being defined by clearly delineated thresholds.