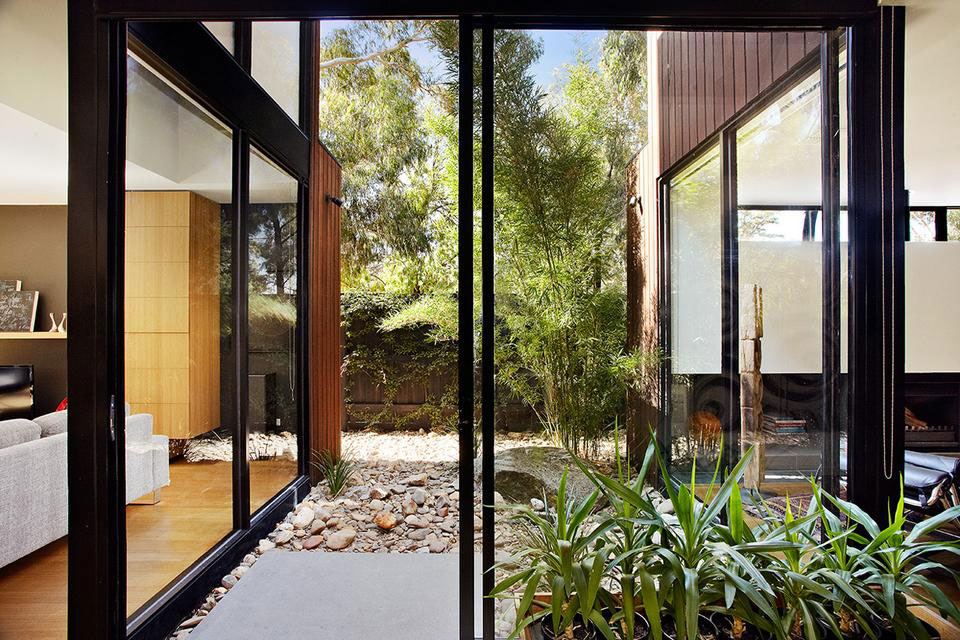
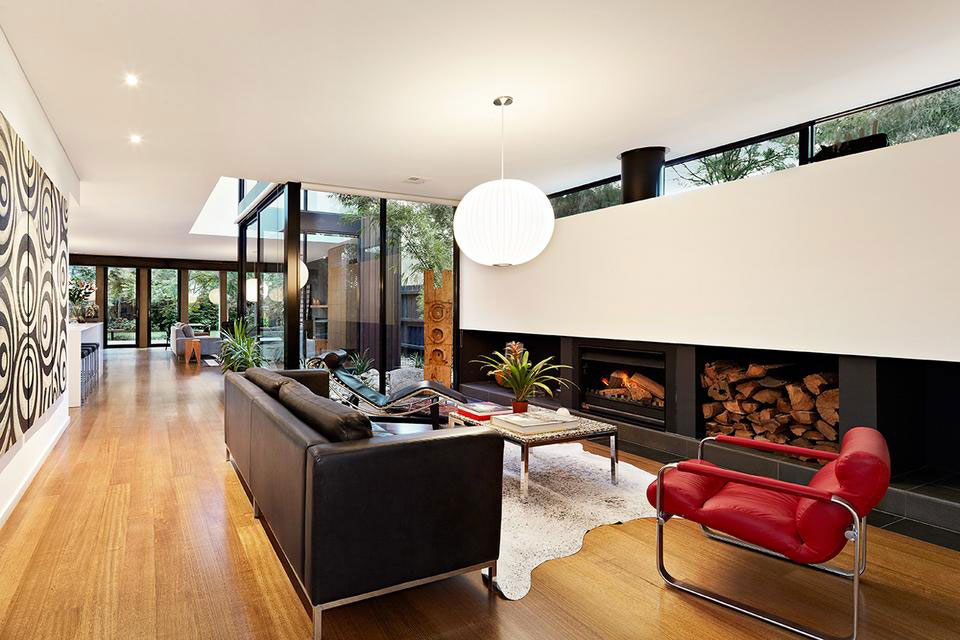
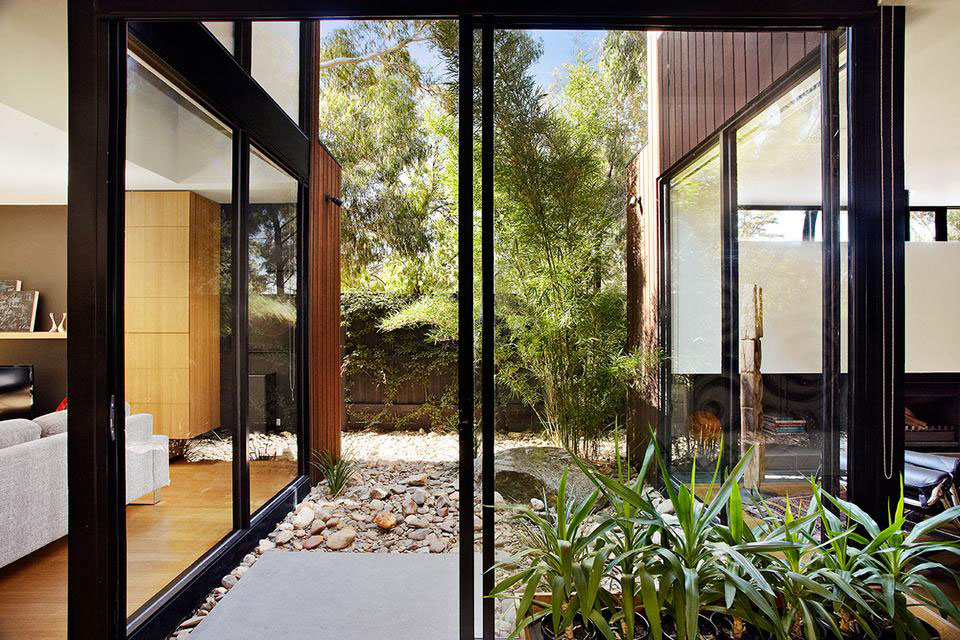




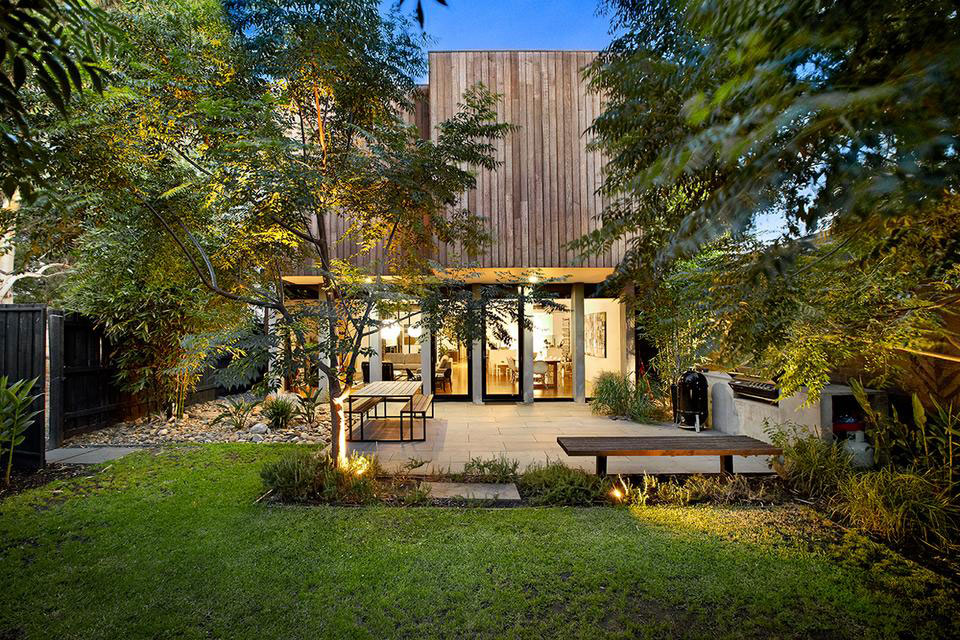
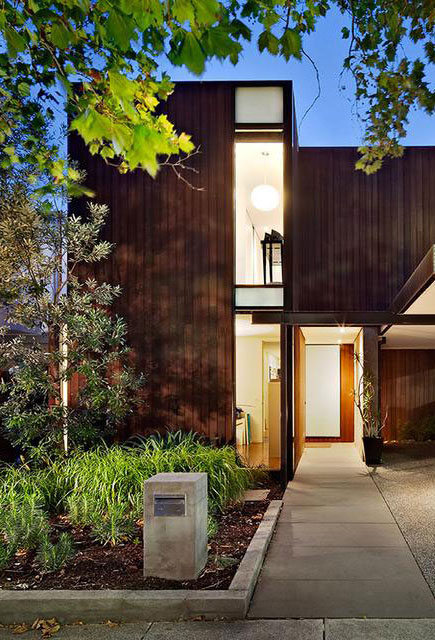
Main Street House, Northcote
Main Street House is located at the end of a suburban street with a neighbouring park located to its north. This new house was designed to borrow amenity from the park with the garden and a series of high-level windows capturing the trees and greenery, which lie beyond. The house is experienced as a series of zones, which open out through a glazed colonnade to the outdoor living area and garden.
A north facing courtyard breaks up the volume and introduces light and views to the centre of the house. Full height glazed windows and doors to the courtyard further capture a sense of transparency through the house while delineating different gathering areas.
Externally the house is clad in vertical timber boards, sympathetic to its parkland setting. The rear of the house cantilevers over the outdoor living area while a driveway canopy pushes past the house toward the street front. The canopy seems almost suspended in mid-air yet is supported by dark structural steel members which recede into the background.