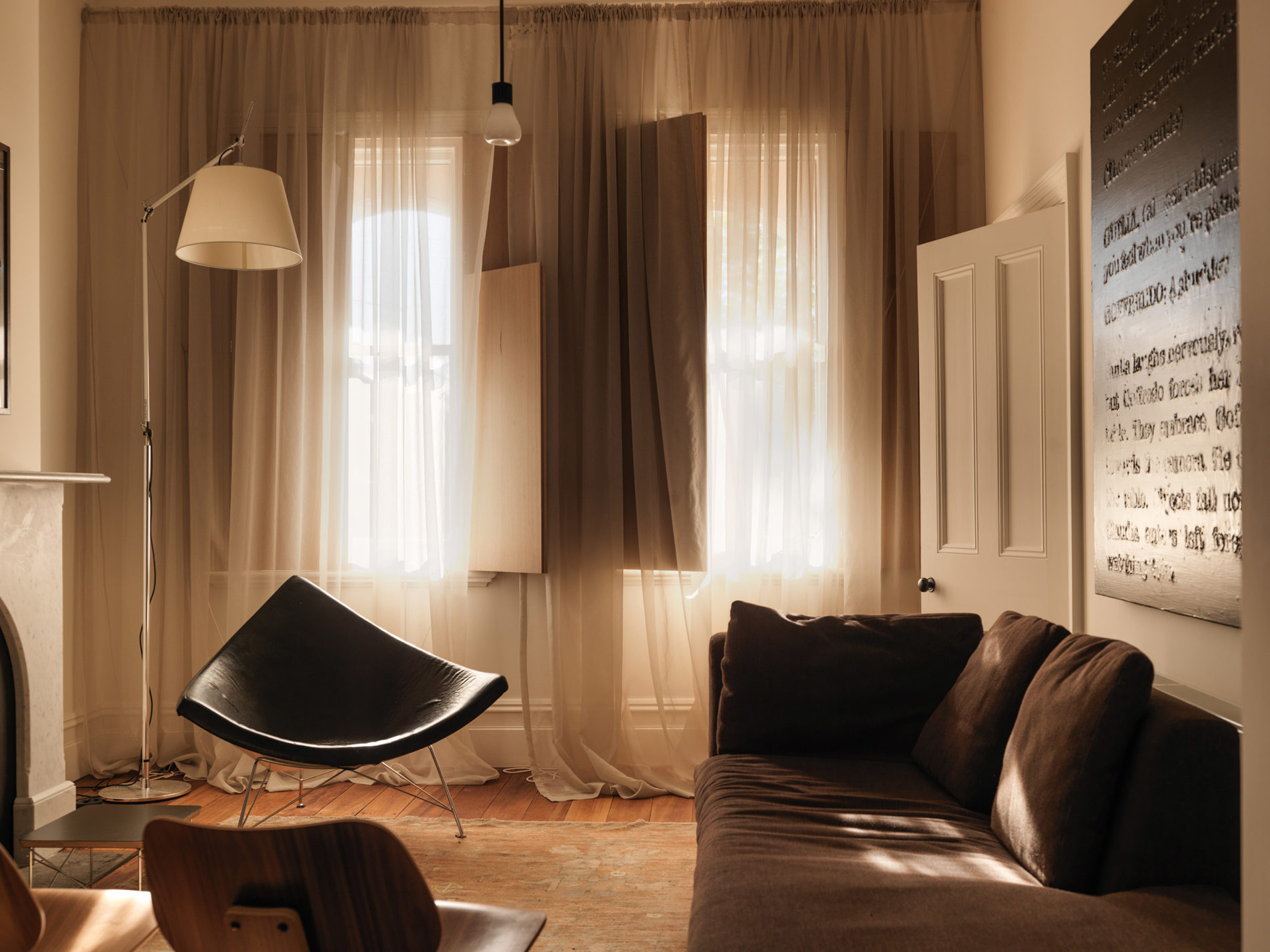















Arnold Street House, Princes Hill
From the outset, it was decided that the original form and floor plan of the existing two storey Victorian house was to be retained and respected. The tenet of the Burra Charter, ‘as much as necessary, as little as possible’ was at the forefront of thinking for this project. The original façade and floor plan of the house were maintained, allowing the spirit of the house to linger.
Once the integrity of the original house was restored, smaller insertions into the fabric and framework of the existing house became possible. A walk around robe sits formidably in a room of its own, layering its shadows on the already shadowed walls. The exterior toilet was converted to become part of the interior with a brick vent showcased, indicating a trace of its previous life. The vent is celebrated and showcased with a delicate crux shaped, hinged window. An arbour, constructed from remnant scaffolding wrapped in rope, references the process of making. These alterations arrive happily home within their context, designed to respond, to respect and to restore.
Arnold Street does not give in to the expectation to open the house up to the yard, but rather experiences the interior and exterior relationships through a layering of spaces. The frames, doorways, shutters, curtains, and rooms all form elements which add to the framework of the existing house.