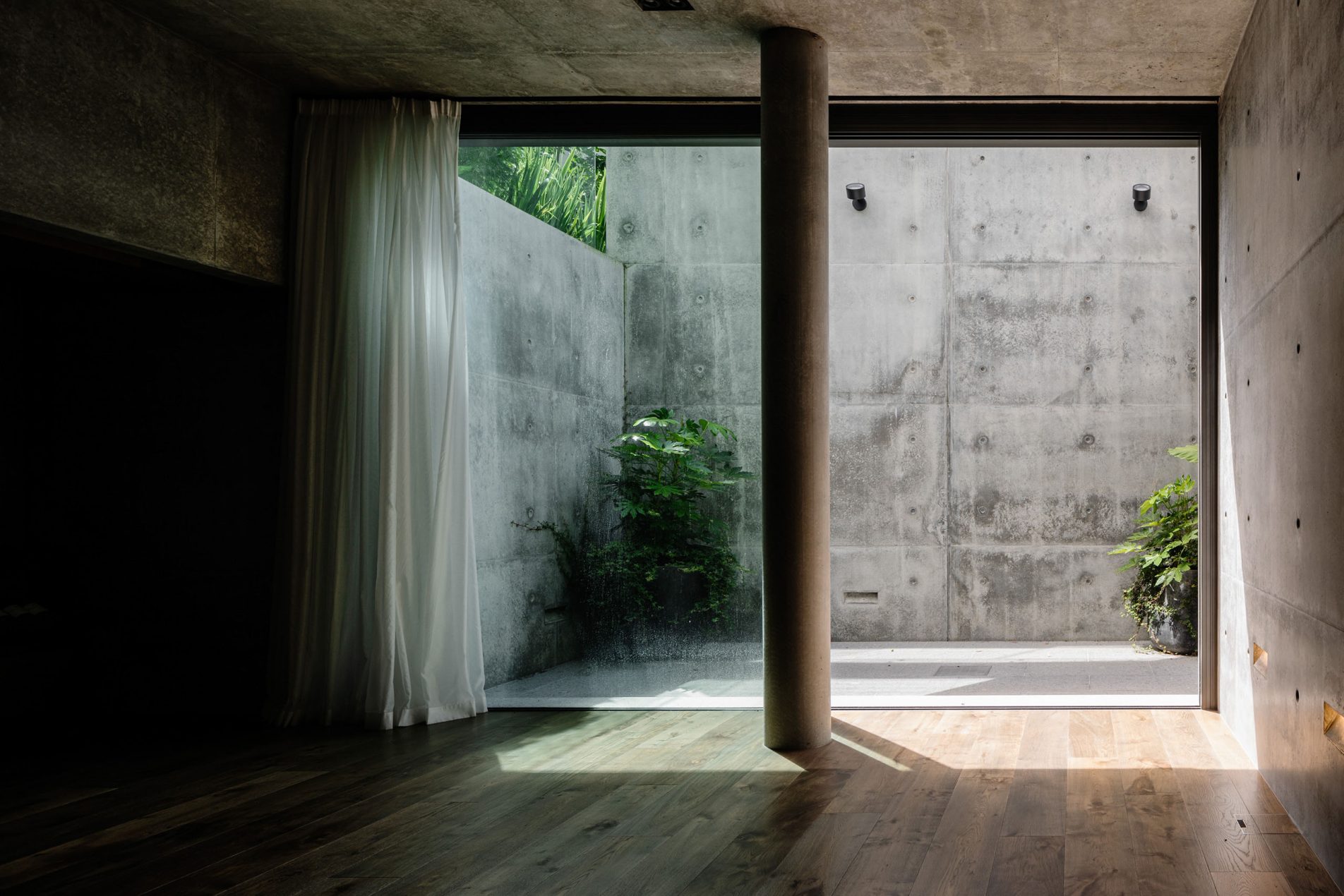






























Adelaide Street House
This house at 27 Adelaide Street was imagined, in conceptual terms, as an occupied ruin drawing parallels between the graceful aging of a young family in place, and their home.
The expression of the external and internal concrete materiality seeks to highlight the ruinatious potentials of the house. Forms are broken to align with the proportions of the street and infilled with expressions of occupation to achieve a balanced composition of solidity and transparency to the street. The deliberate misalignment of contrasting heavy/lightweight and opaque/transparent elements attempts to express this occupation; It is hoped this contrast will be accentuated as the building changes, in time, alongside the young family.
Views from within internal spaces are orientated inward and upward. Introspective views are highlighted in the central courtyard, bringing northern light deep into the linear plan, while also reducing the scale of the building from the surrounding context. Views outward are controlled to reduce both overlooking and heat gain. Highlight windows from the upper storey gesture to the sky, prioritising views upward rather than outward, working above and beyond the typical response to regulatory demands regarding overlooking; and recognising the outlook to the sky as an often undervalued asset in urban projects.
Horizontal and vertical circulation through the building endeavours to direct the user through a highly considered sequence of spaces, overlooking other users’ activities and the house itself. The sculptural stair element, for example, is deliberately aligned to engage with the central courtyard and aims to guide the users view throughout the sequence of views. The use of diagonal enfilades through rooms attempts to expand and make ambiguous the edges of spaces. Natural light acts as a guiding tool to the public spaces of the house – a careful composition of skylights and high-level windows guides the user through a tapestry of light and shadow, in an effort to capture the delicate rhythm of the sun on the robust interior surfaces.
The outcomes of the project relied on a careful consideration of material, working closely with engineers to achieve the desired insulated concrete walls to highlight an unrelenting sincerity of material, as well as the introduction of a hypocaust system in the ground floor slab, inspired by roman bathhouses, to achieve thermal comfort.
Considerations to reduce the ongoing energy requirements of the house through the inherent environmental advantages of the material have been utilized to offset the relatively high upfront embodied energy of the construction methodology. The thermal mass of the concrete walls and slabs acts as a bank of thermal energy, reducing the requirement of mechanical systems – particularly when combined with the ability to purge the house of excess heat through high-level, secure, operable windows. The durability of the house becomes twofold through the careful planning of public and private spaces. Spaces are proportioned to allow for adaptation of public areas as the needs of the family change as they grow; while the structural shell of the building has been engineered in such a way as to allow for flexibility in layout, and therefore the ability to suit the future needs of each member of the family.