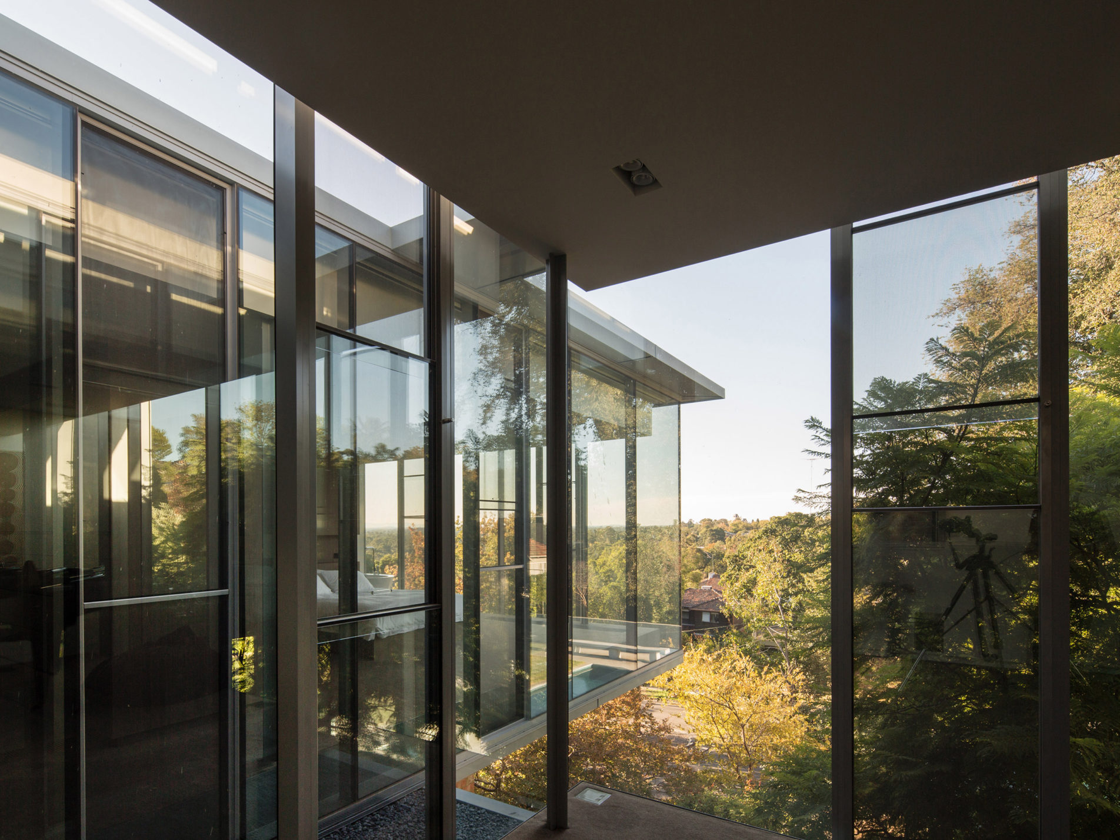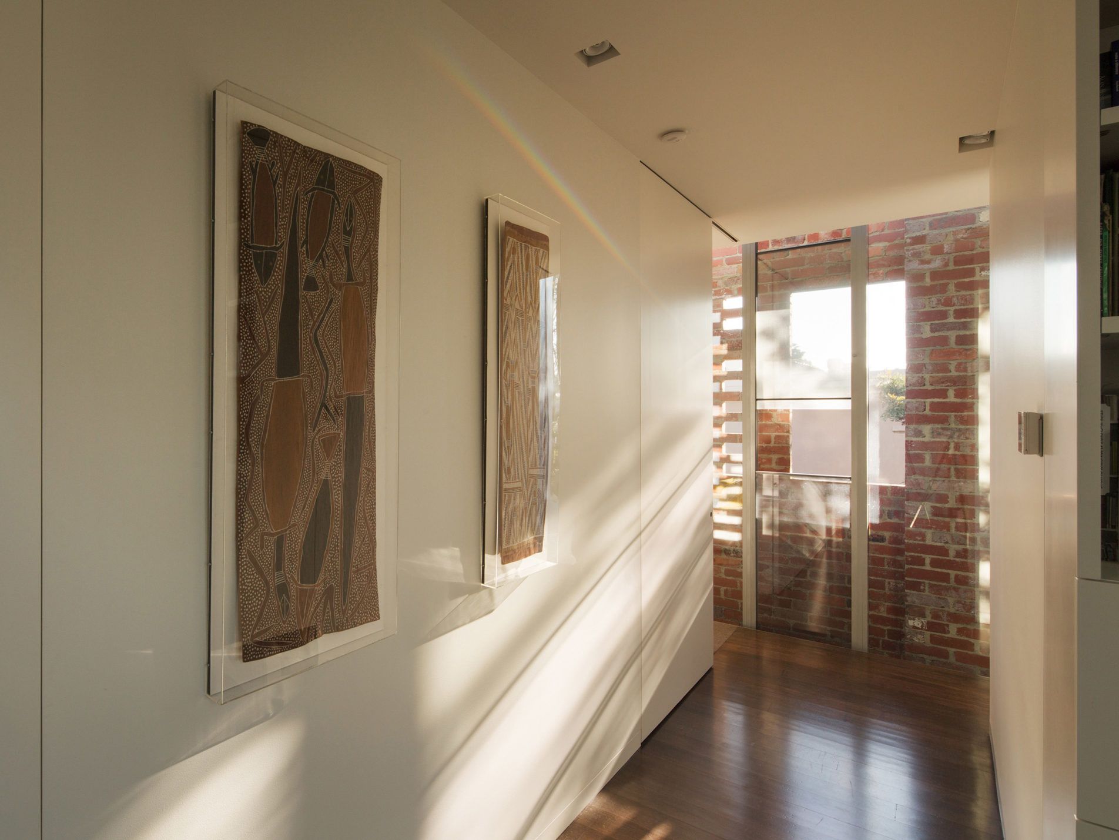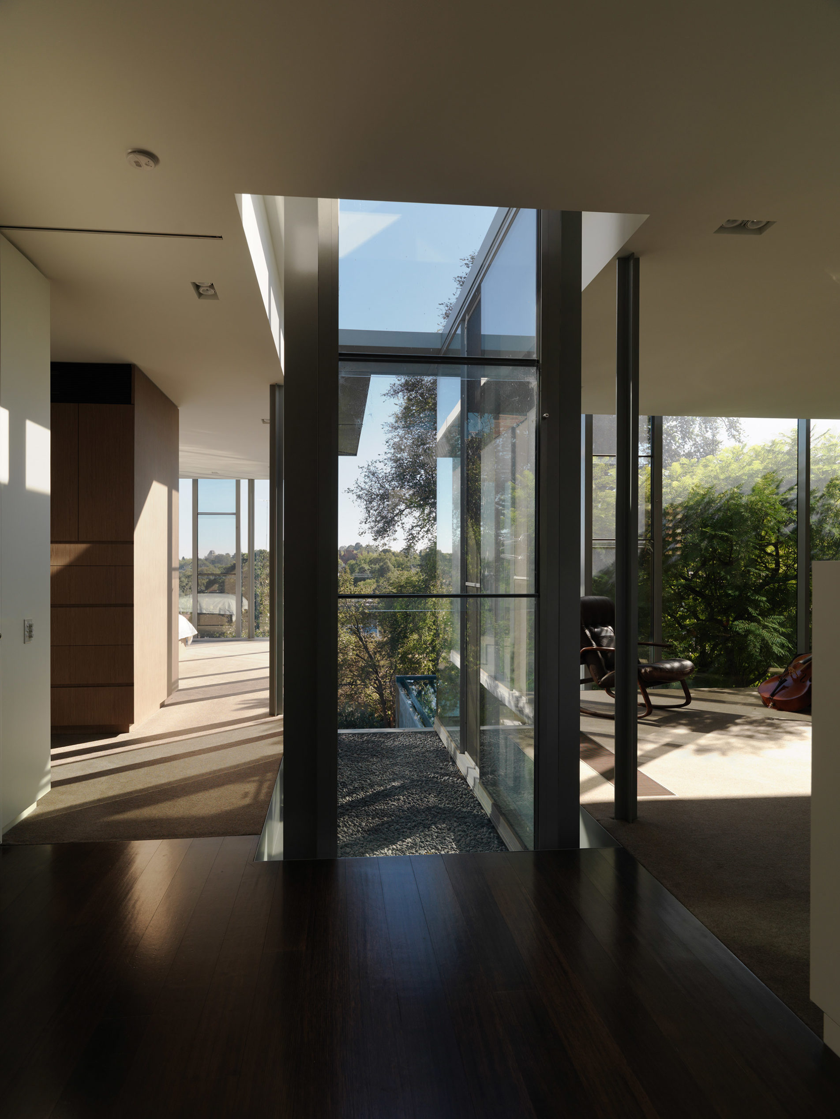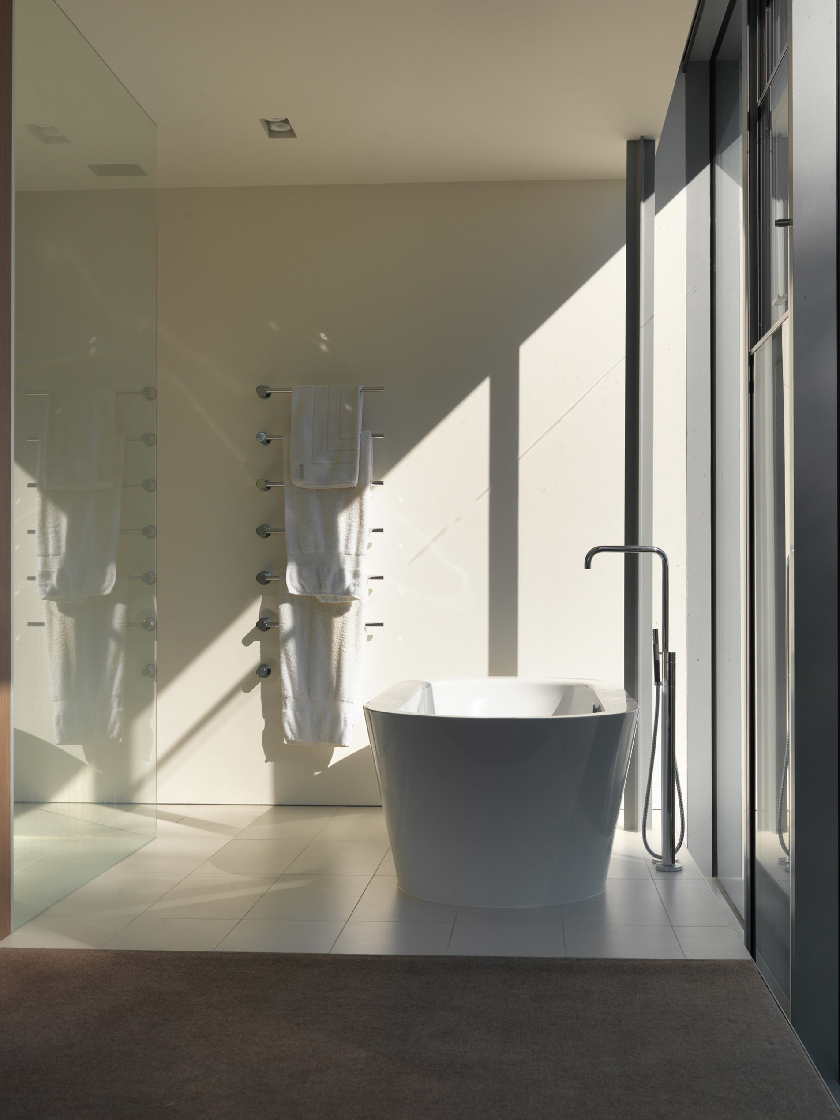












Studley Avenue House, Kew
This project involved alterations and additions to an existing modernist house by Guilford Bell. Aspiring to retain the existing built form and presence of the original house whilst meeting the spatial requirements of a young family, a first floor addition is carefully sited in a sheltered area, sitting in the lee side of an existing landscaped hill.
With a large and growing family, there was a need for additional bedrooms and flexible living spaces. The first floor addition provides quiet spaces to which the inhabitants can withdraw, away from the activity in the open plan living areas. The addition sits independently of the existing roof and folds in on itself creating a series of intimate and introverted moments.
These are contrasted by expansive spaces with periscopic views as the addition cantilevers out from the existing pavilion at the steepest point of the dramatically sloping site. New external works integrate the house and the steep site more intuitively; the pool sited at the west of the site completes the external composition creating an edge to the site, framing the views beyond.